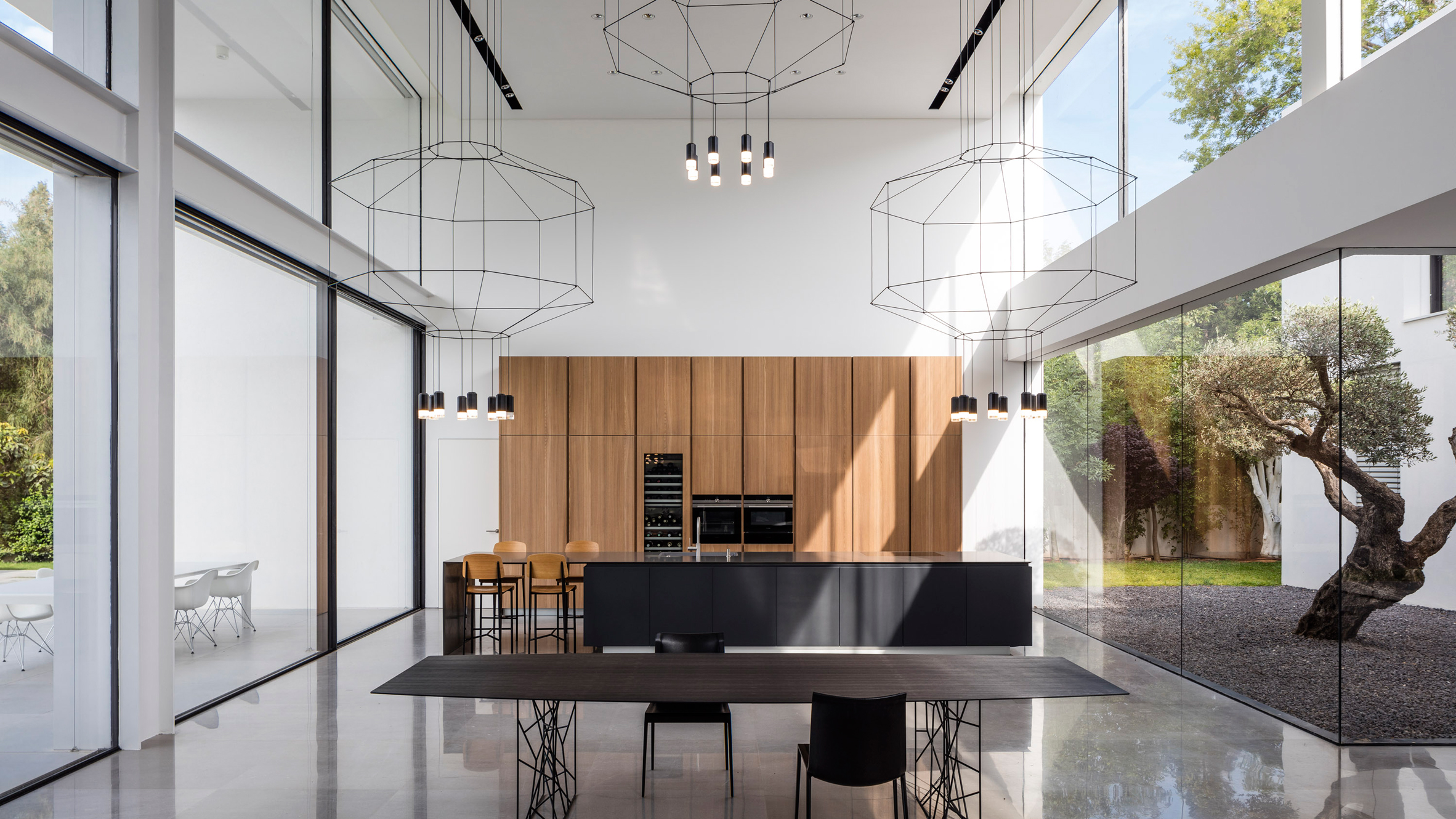It’s easy to float inside, outside, then back in again in this airy dream of stone and glass.
Pitsou Kedem Architects has completed a family home in the Savyon district of Israel, featuring living areas flanked by glazed walls facing onto private courtyards.
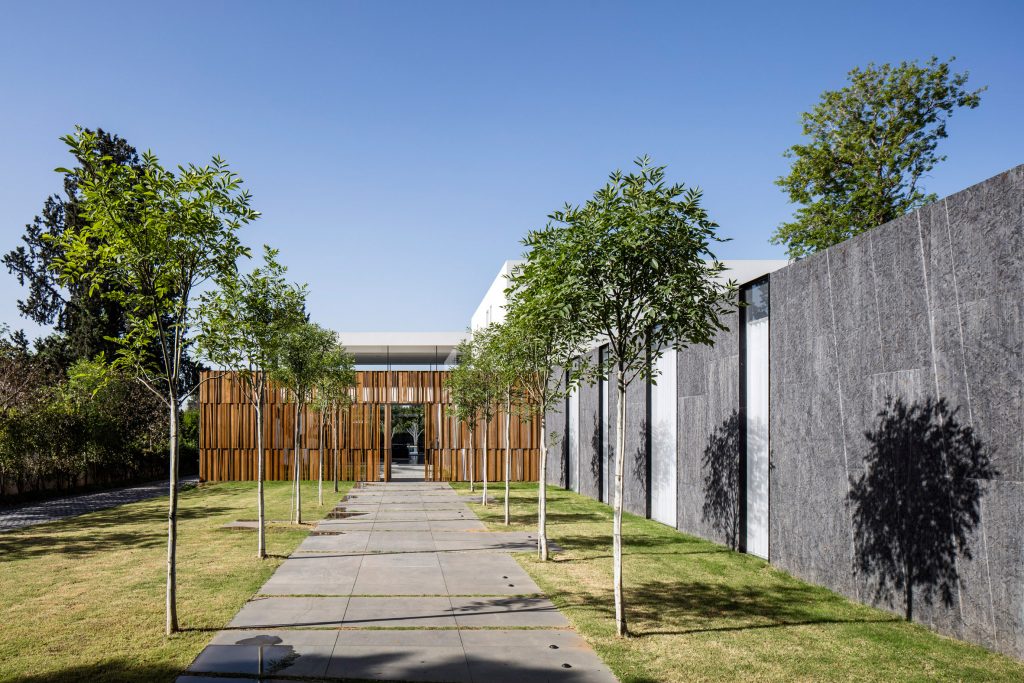
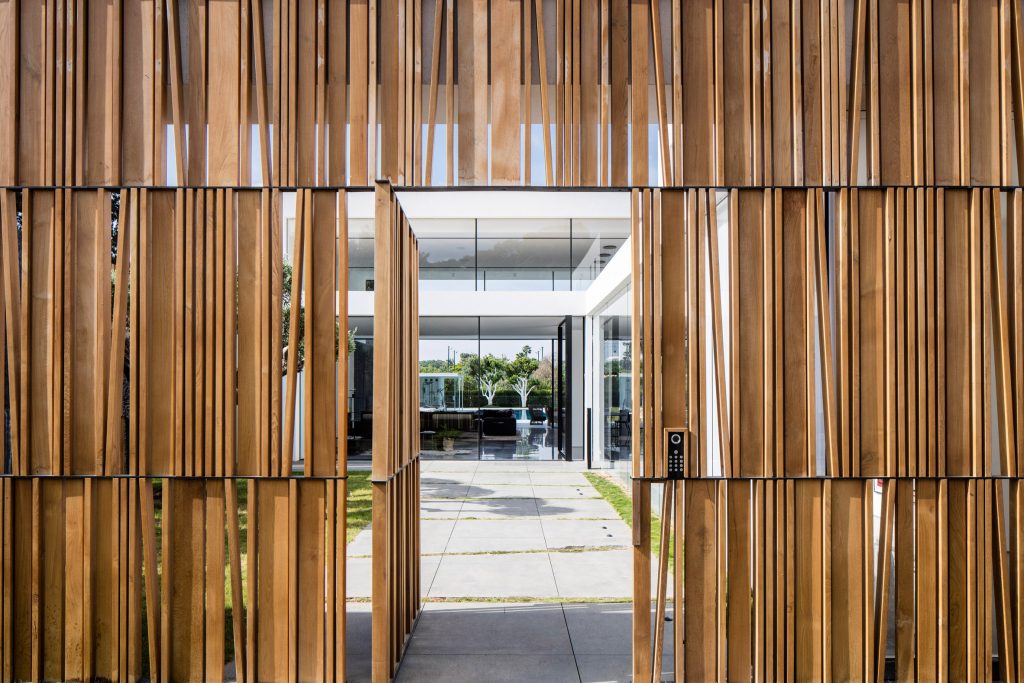
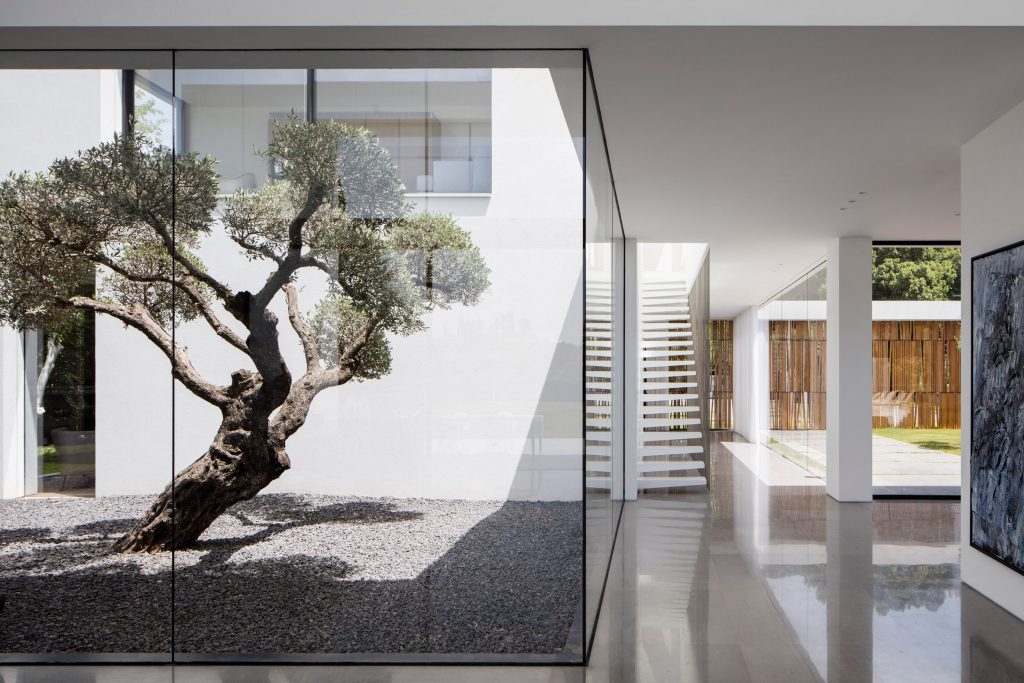
The lounge is incorporated into an open-plan space that also accommodates the dining area and kitchen.
Designer Arik Levy‘s Wireflow chandeliers for Vibia – which look like line drawings – are suspended from the double-height ceiling to accentuate the height of the room.
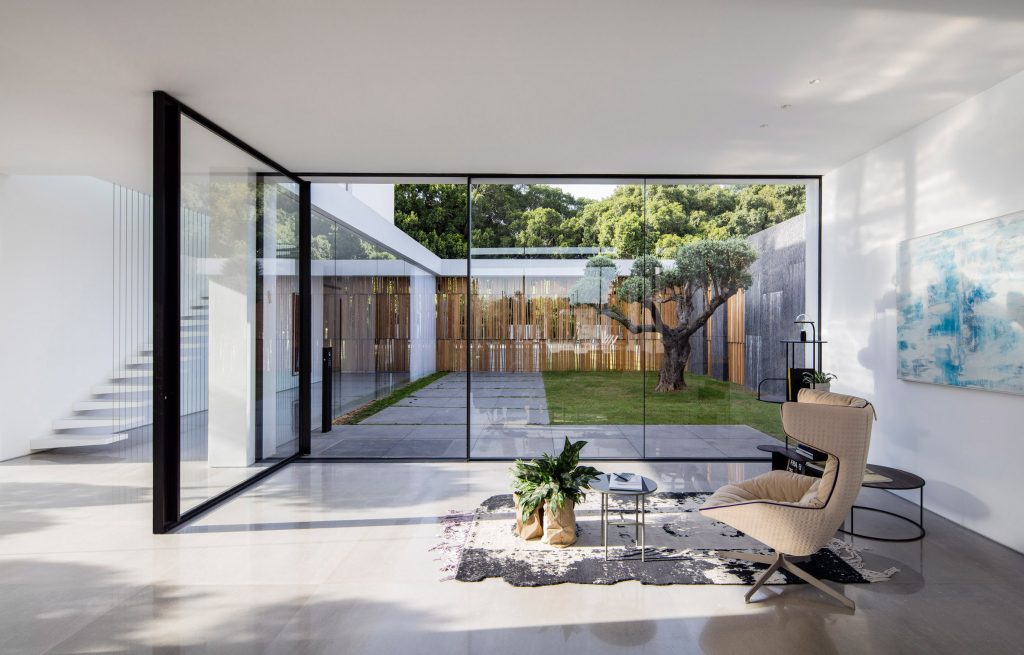
On the opposite side of the main living area, more expansive glazing looks out onto the garden and swimming pool. The stone wall flanking the interior space extends out into the garden, where it is divided into slabs.
A glass balustrade wraps around the pool to provide a protective yet transparent border. A gym pavilion also features glazed surfaces to create an interrupted connection with the rest of the house.
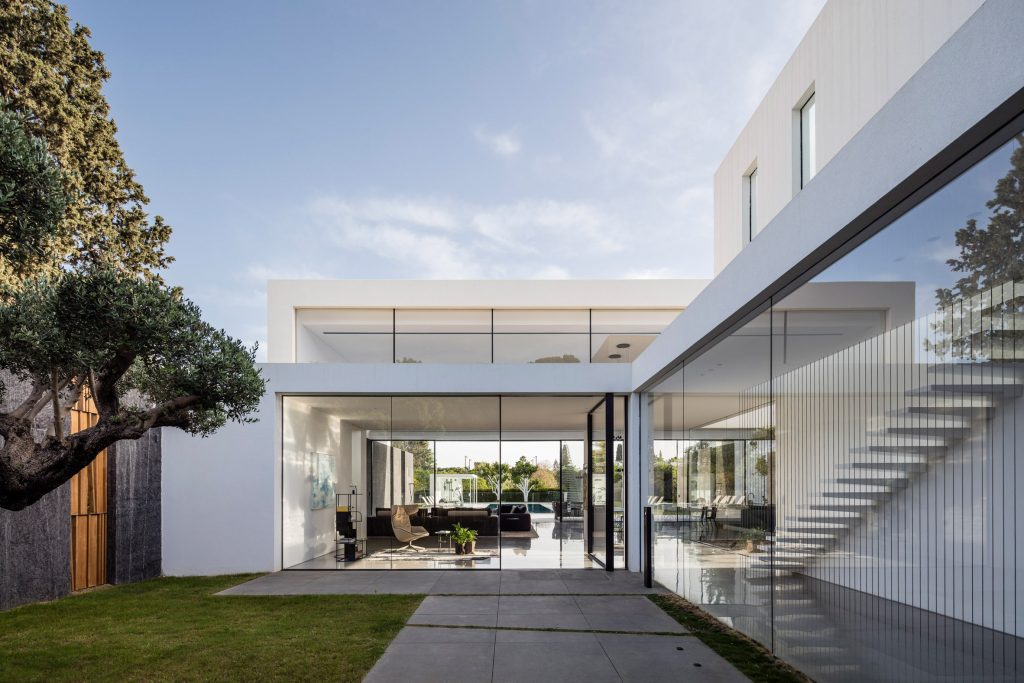
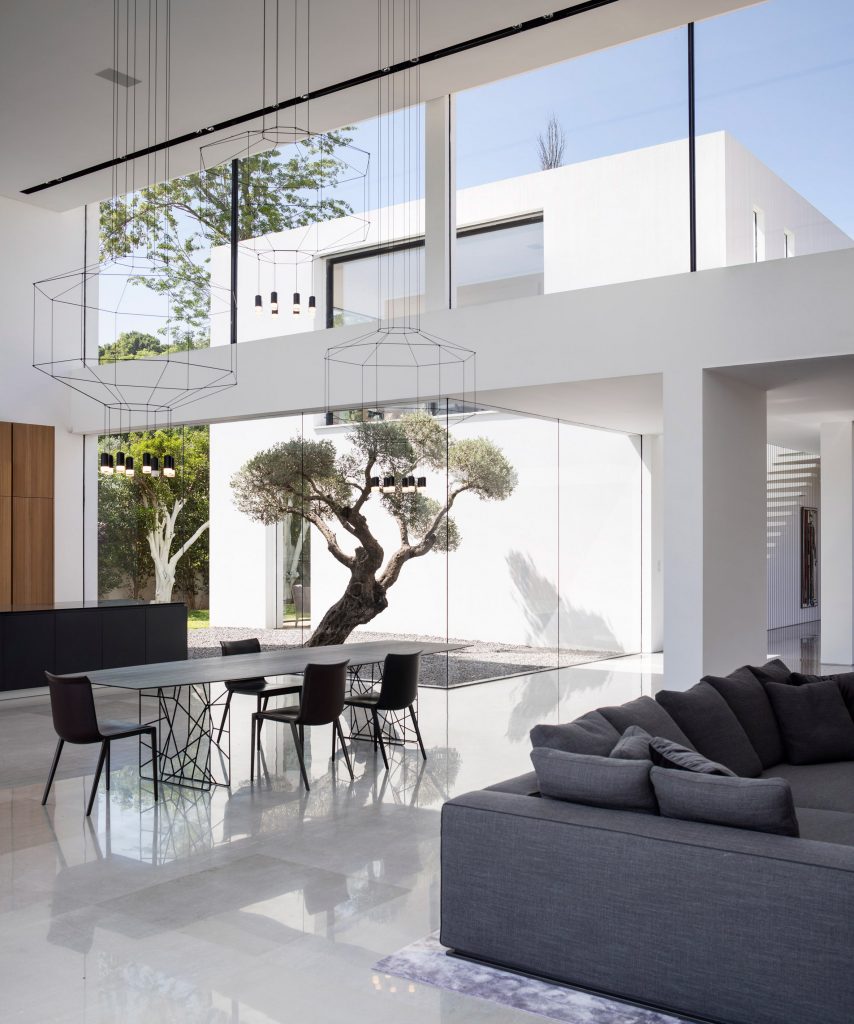
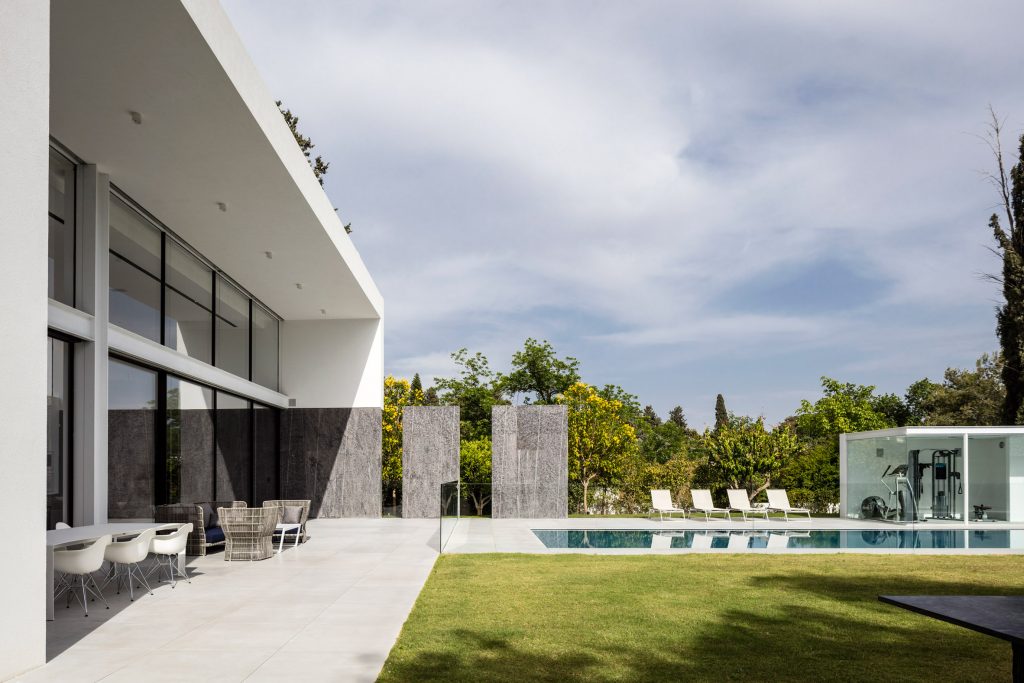
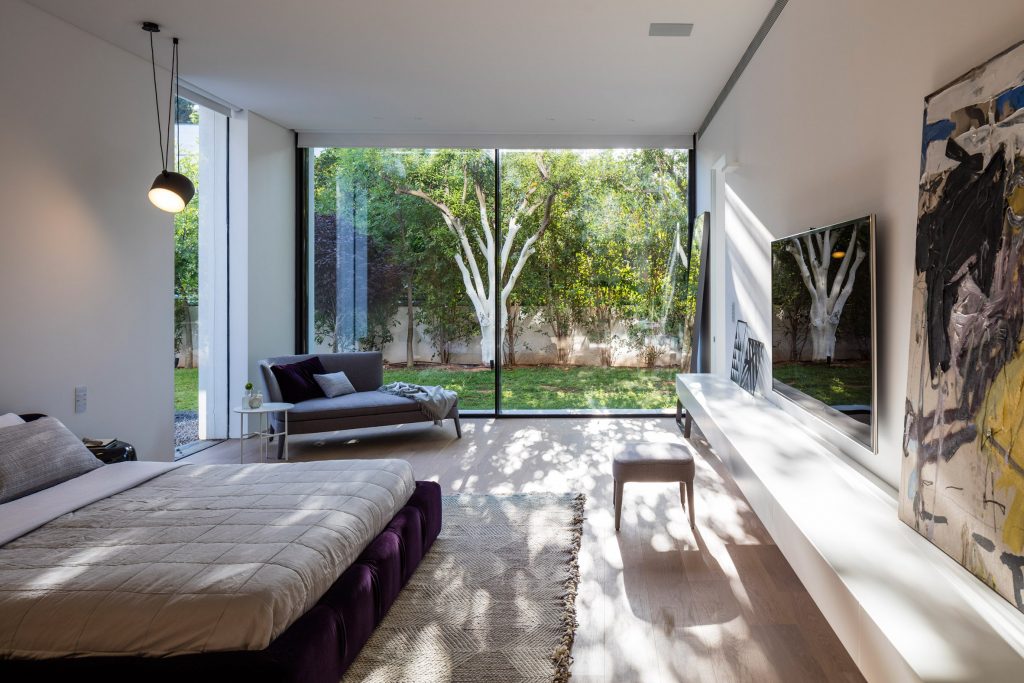
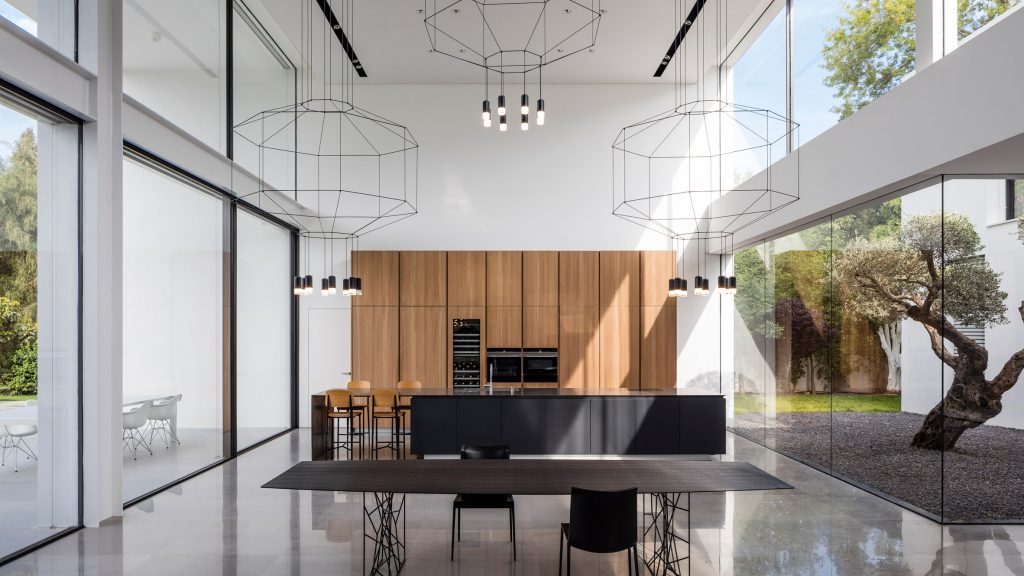
Project credits:
Design team: Pitsou Kedem, Hila Sela
Lead architect: Hila Sela
Lighting design: Orly Avron Alkabes
Styling for photography: Eti Buskila

